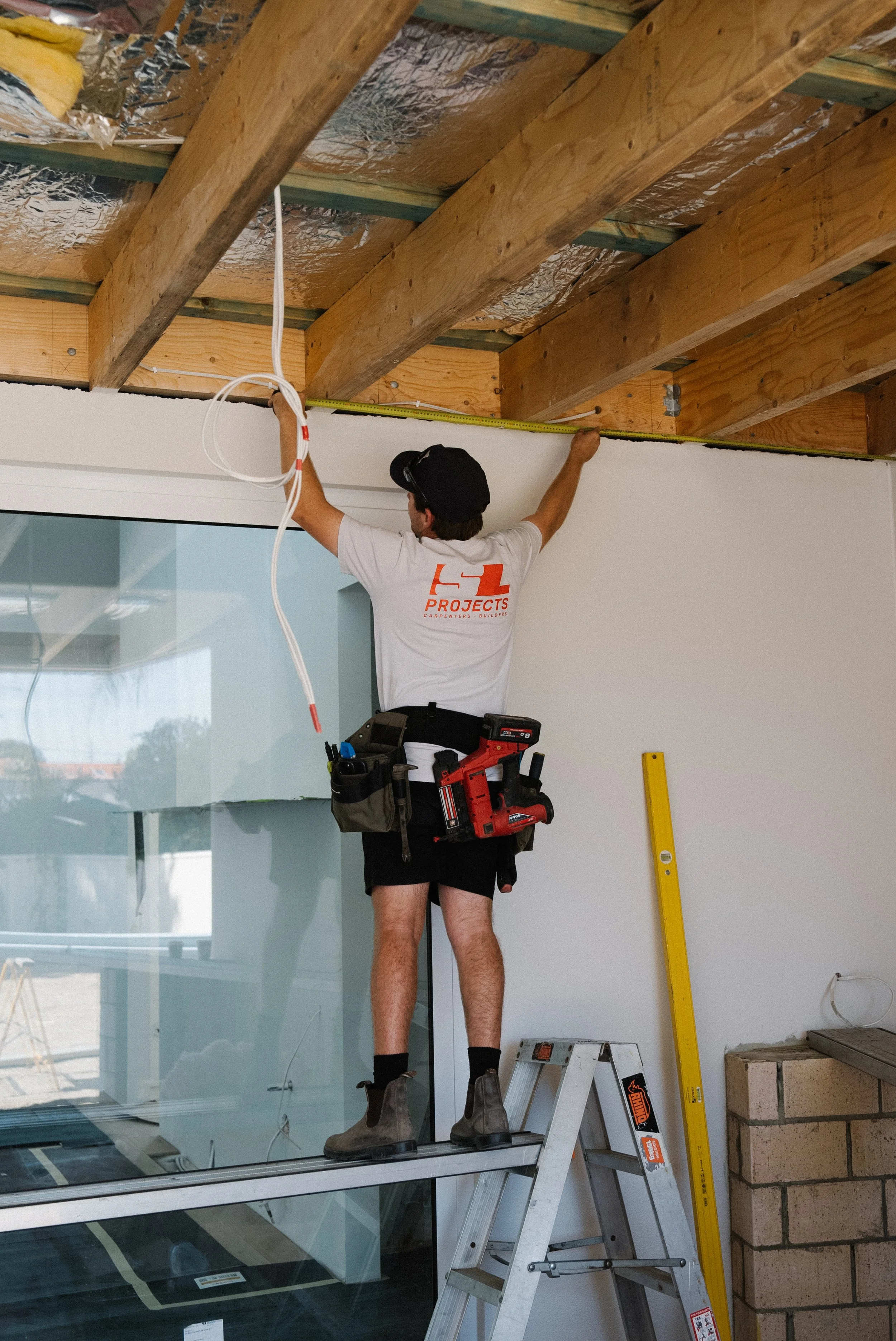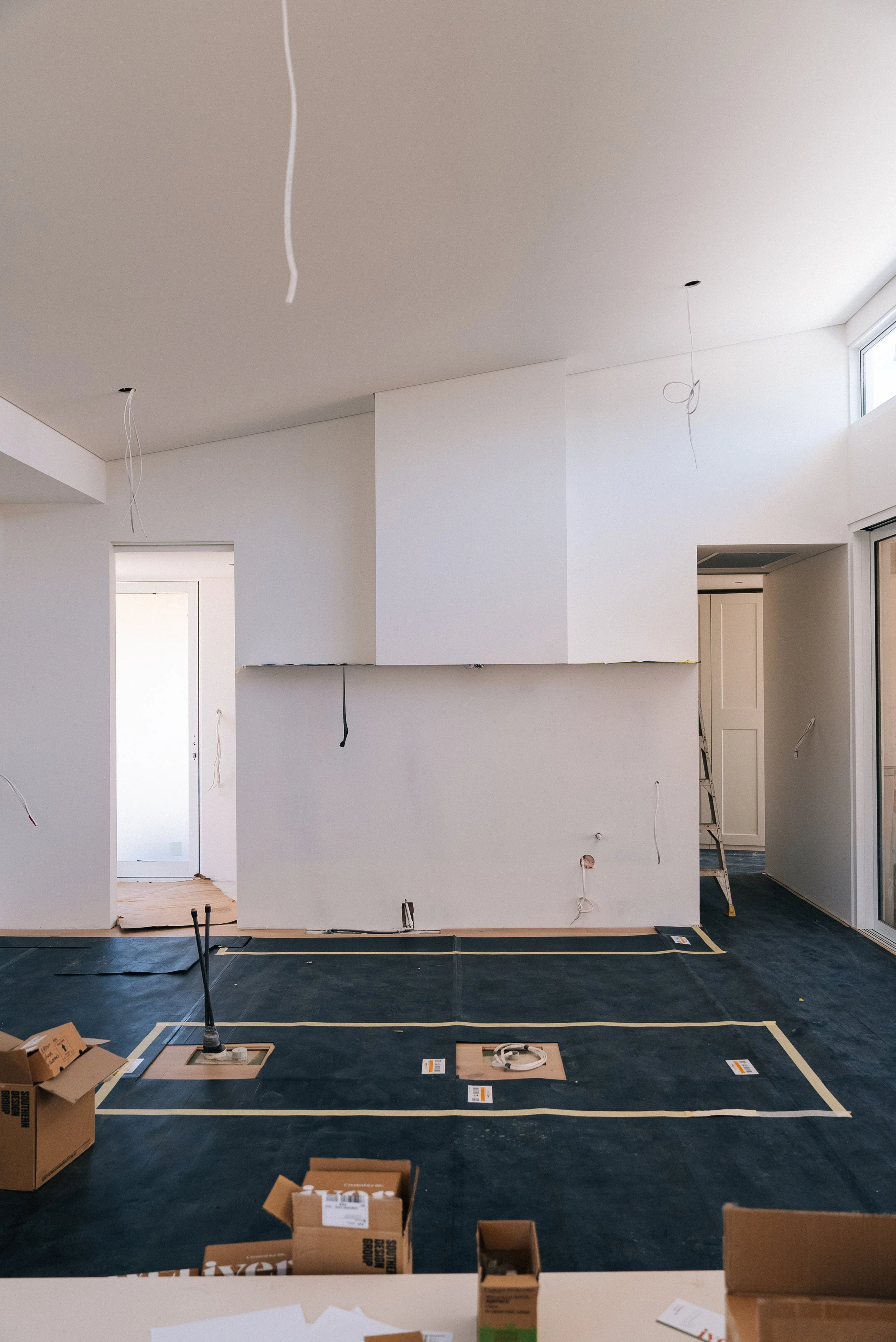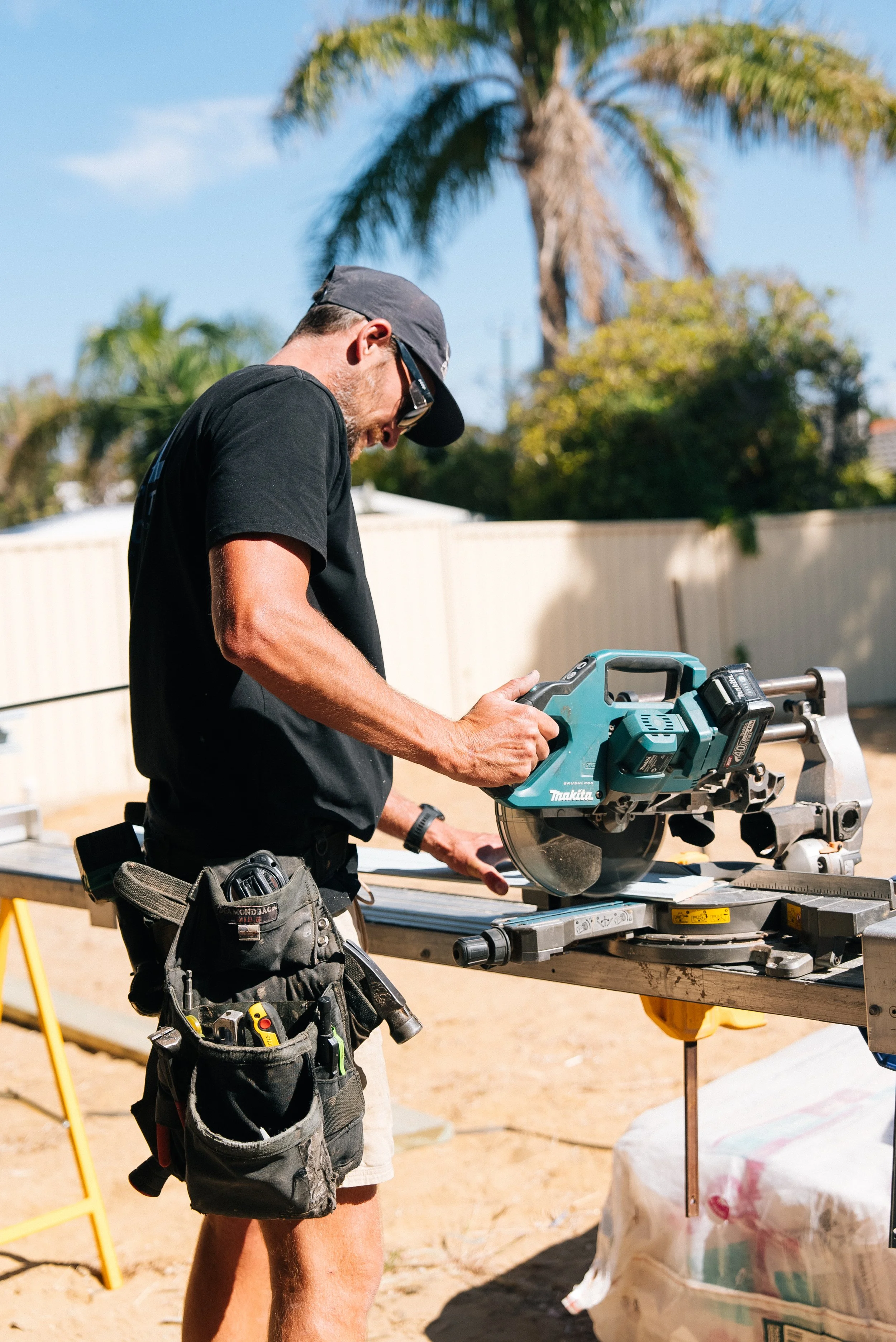Armytage
2025 - WIP
Hillary’s
Designed with the philosophy of "less house, more feature," ZengCAD prioritizes thoughtful design over excess square footage, ensuring every space serves a purpose. By integrating passive design principles, the home maximizes natural light, cross-ventilation, and thermal mass to enhance energy efficiency and year-round comfort. High-performance materials and strategic orientation reduce reliance on artificial heating and cooling, creating a sustainable, cost-effective, and comfortable living environment. The result is a carefully considered home that feels spacious and functional, proving that quality and intelligent design matter more than sheer size.










